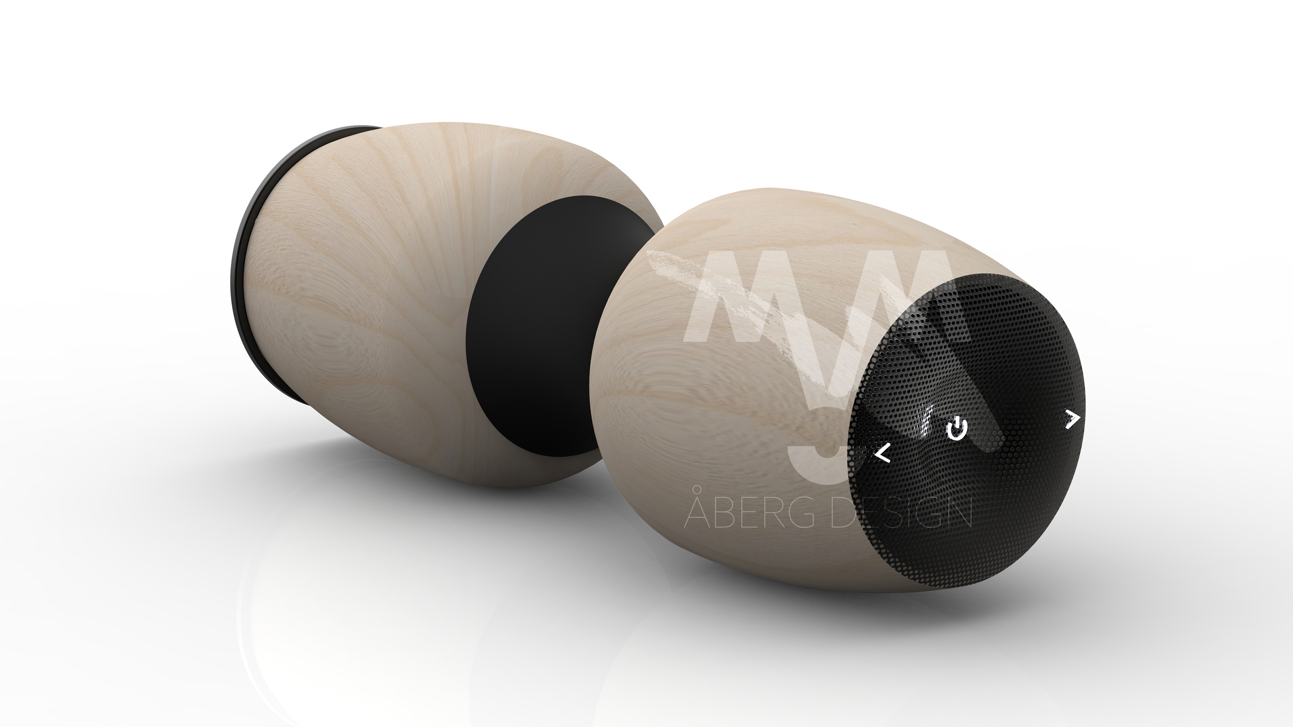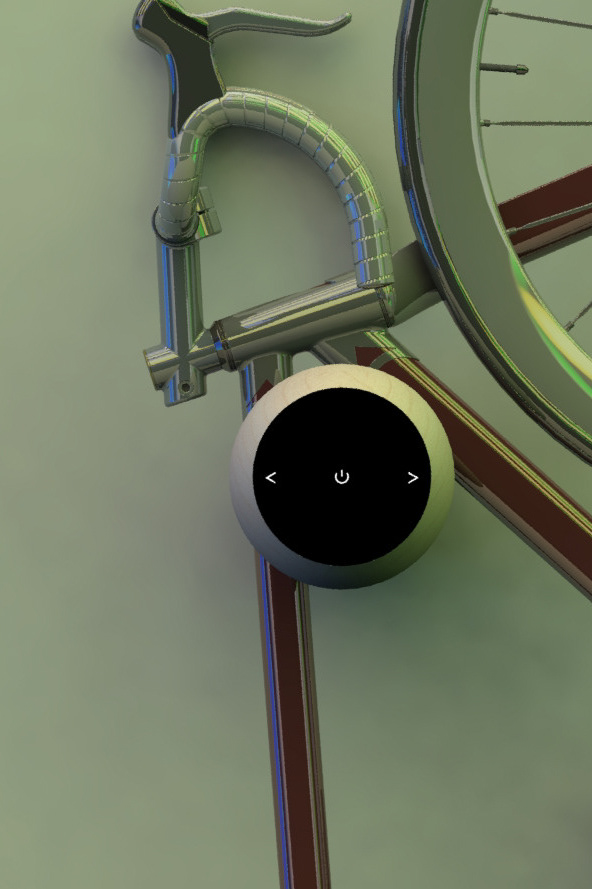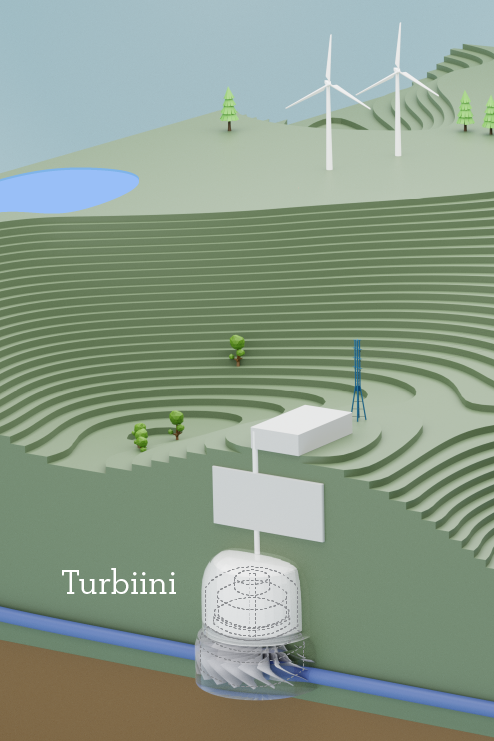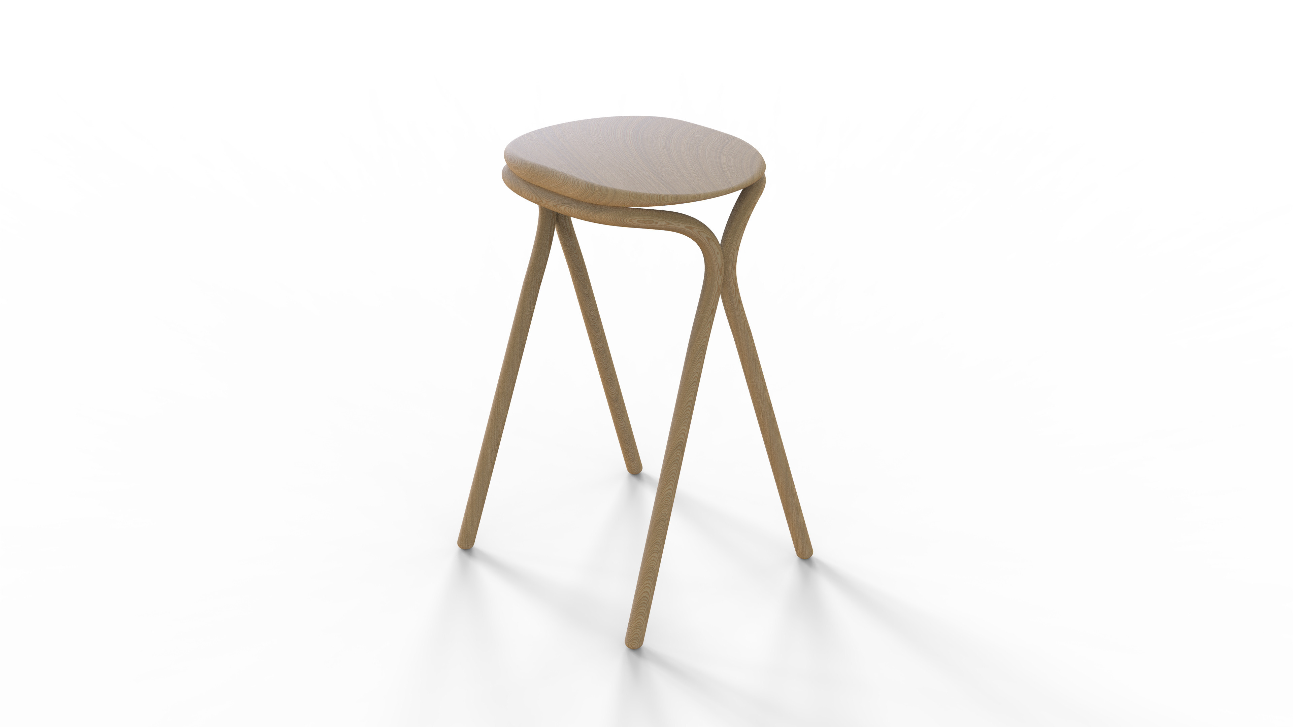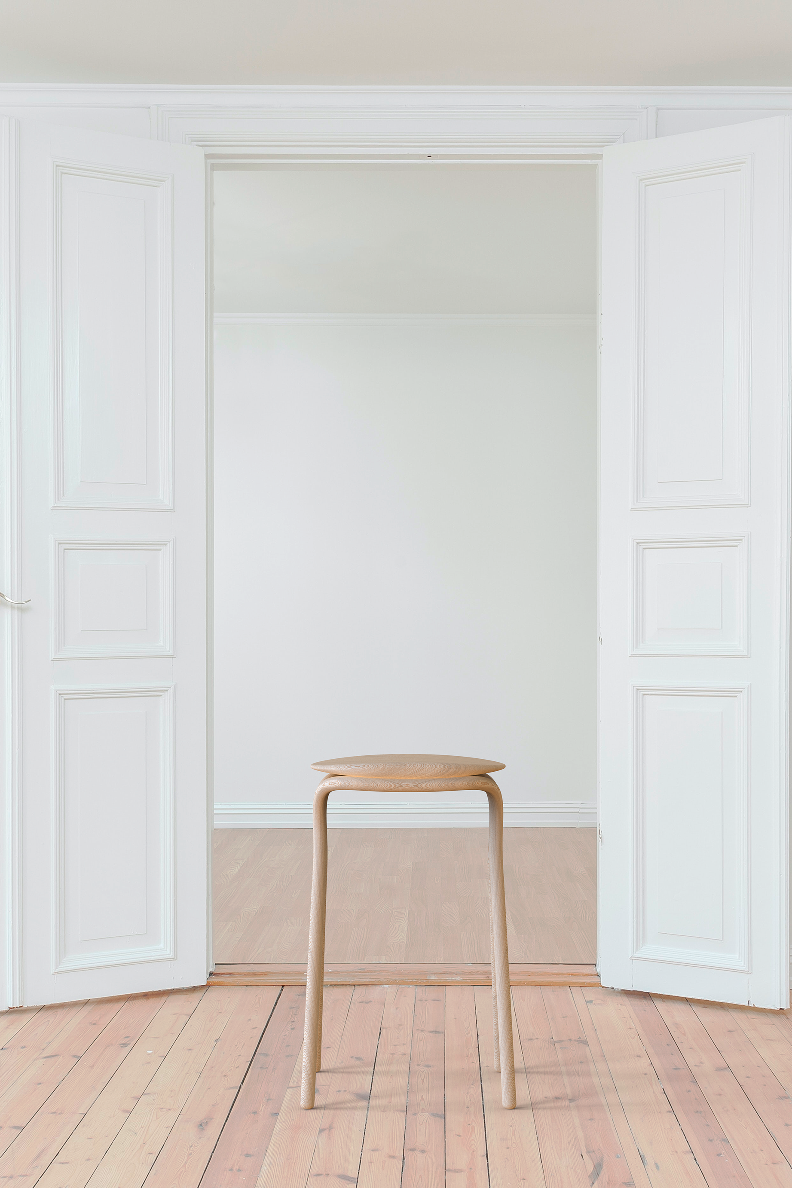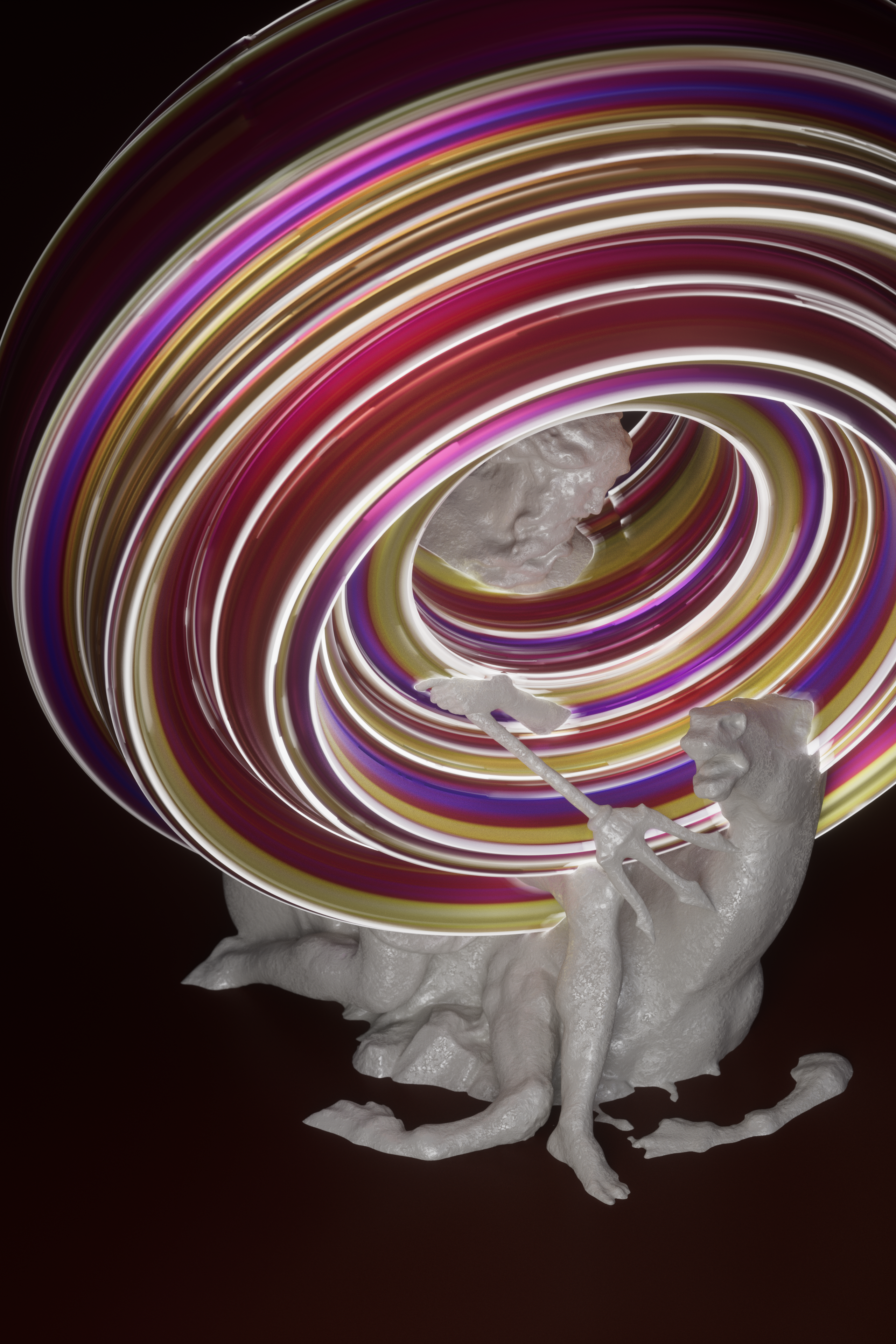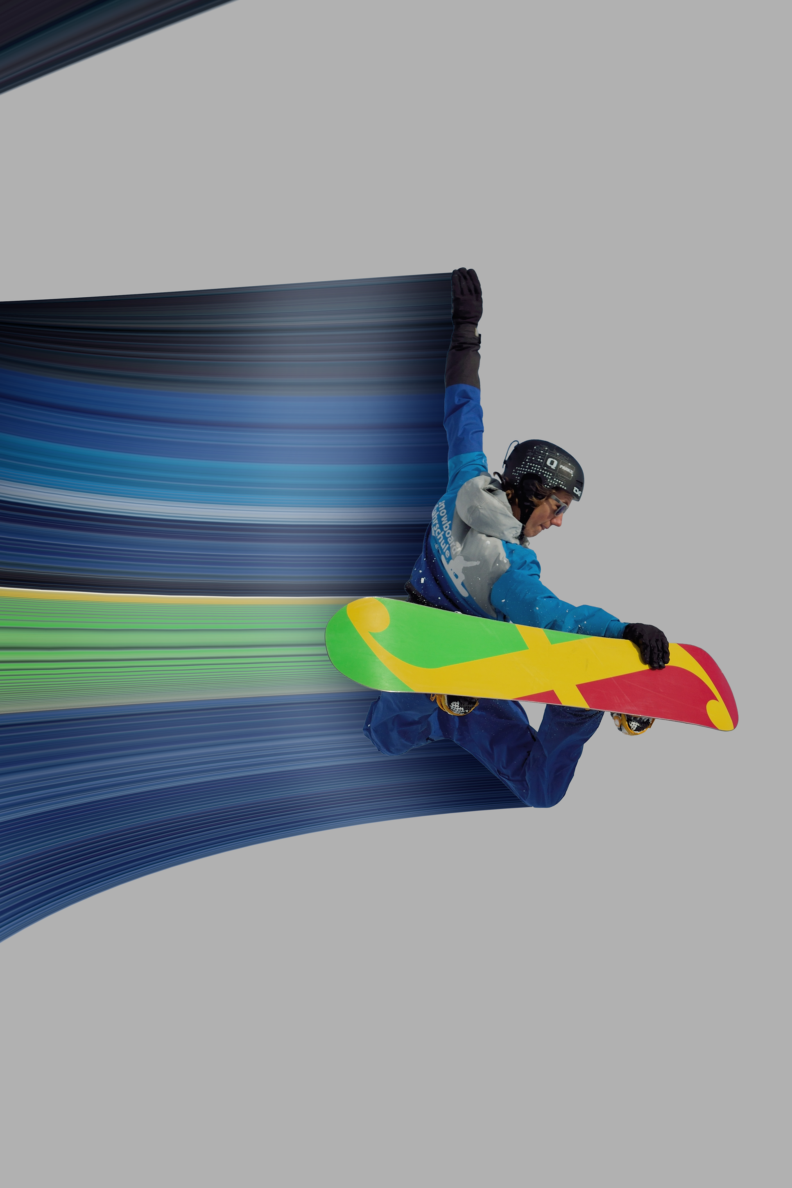Below is presented a large interior architecture project that we did as a team. The task was to design the interiors of a new school buildings first floor. We named this project "The Hive School" because of the hive like -centre. The idea was to design a lively and colorful learning environment that is up to modern standards of school environment design. It was also an experiment on the use of wood in public building interior design.
I designed the main stand from scratch. The inspiration was to create a moveable element that has on organic shape like ice. Transformable spaces are in the core of our design. Many of the walls in our design are foldable and give a possibility for the staff to transform spaces in to different sizes and forms for different occasions. Below are some visualizations that I did for this project. I modeled the whole design with Archicad 20. We used Isku furniture in our project. Isku has wonderful database for a designer to realize design plans like this. Main stage and centre area of the school.








